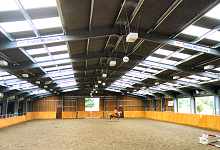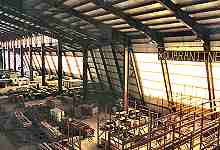






You are here: Legislation > Daylight Design Requirements > |
Site updated 11th July 2011 |

Designers must ensure that adequate natural daylight from rooflights are designed into buildings to suit the intended purpose. Light levels are measured in Standard Maintained Illuminance (Lux) and the recommended levels for each type of building are detailed below.
In determining Lux levels in buildings, consideration needs to be given to whether to measure in the horizontal or vertical plane. For most office and factory operations the horizontal plane would be used, for storage and warehousing the vertical plane could be more applicable. Rooflight positioning should also be considered to provide correct Lux levels in appropriate areas.
To convert the Lux levels to meaningful values for rooflight design, NARM instigated research to be done and the findings are published as Daylighting and Solar Analysis for Rooflights and Guidance on Specifying Rooflights to Comply with Revisions to Part L2.

The research concluded that the selection of required rooflight area depends on:
Examples of Activities/Interiors for Acceptable Lux Levels:
Std.Maintained
Illuminance
50 - 100
Characteristics of
Activity/Interior
Interiors used occasionally, with
visual tasks confined to movement,
limited perception of detail
Representative
Activities/Interiors
Corridors
Bulk Stores
Appropriate rooflight areas are provided in Filon's literature titled UK Building Regulations for Conservation of Fuel and Power.