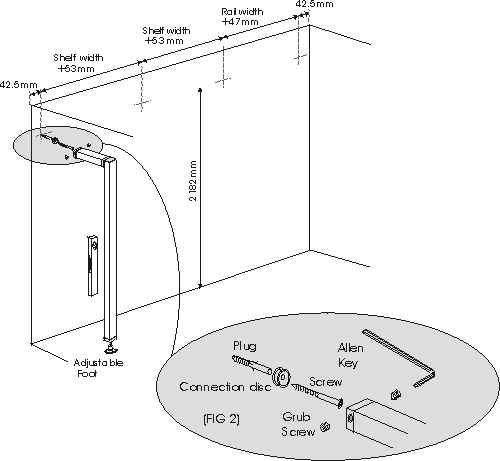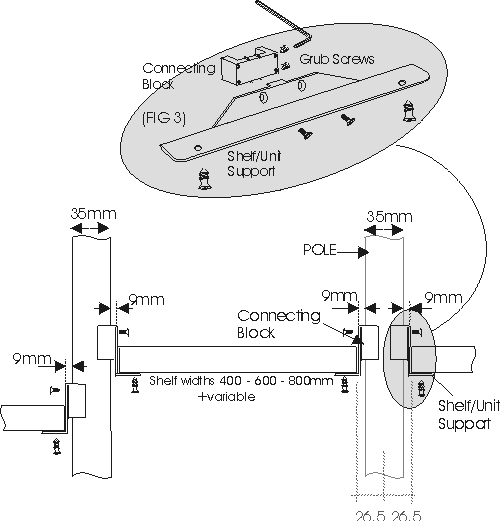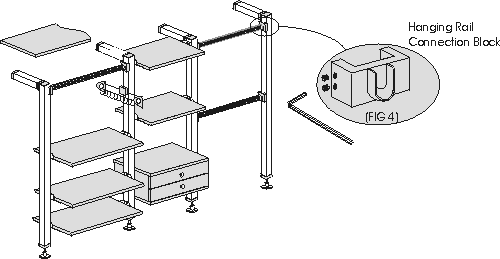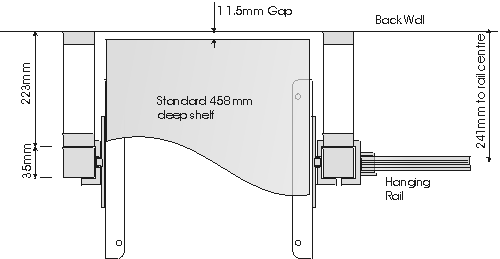|
|
| |
| |
Commonfield Services Ltd
Unit 1
Lawrence Way Industrial Estate
Brewers Hill Road
Dunstable
Beds
LU6 1BD
Tel: 01582 697750
Fax: 01582 602439
sales@commonfield.com
|
|
|
Fitting The Pole Interior
Firstly, mark the position of the pole height and width spacing. The height
of the connection of pole to wall is 2182mm (assuming that the overall pole height
is 2200mm). The spacing will depend on the interior configuration.
Poles should start and finish 25mm in from the wall(s) or end panel which should
allow for a drawer to pull out clear of any side frame.
The centre of the first pole is located 25mm+17.5mm from the wall/end panel. To
calculate the positions of the rest of the poles, simply add 53mm to each shelf or
drawer unit width or 47mm to a rail width if it is a rail only section.
|
 |
Simply enter your wall to wall or wall to end panel width measurement, and our
pole interior planner will show you a couple of pre-planned options and calculate
the variable shelf widths based on your aperture width.
Standard shelf and interior unit widths are 400mm, 600mm, and 800mm. However,
shelves can be used in a variable width up to around approximately 1200mm,
Poles are supplied fully assembled and a bag containing a connection disc, wall
plug, fixing screw, Allen key and grub screws is taped to the pole. At the pre-
determined points, drill and plug the wall and screw on the pole connection discs
(See fig 2).
Locate the short leg of the pole assembly on to the connection disc and do up the
grub screws with the allen key provided.
The final height/level of the poles can be set by raising/lowering the adjustable feet.
Once the poles are in place, simply decide the position of shelves/units and rails,
and fit shelf/rail connecting blocks and shelf/unit supports to the poles see (fig 3).
Position and secure shelves and units and cut to size and fit rails (fig 4). The
hanging rails are supplied oversize, but are easily cut with a hacksaw.
|
 |
A full width top shelf can be rested on and connected to the top of the poles (fixings
not supplied).
Extra wall to pole legs are available to make the pole uprights more rigid, if required.
We recommend that a small metal angle bracket is used under a drawer unit to
connect the unit to the wall for extra rigidity. The rigidity can also be achieved by using
extra wall to pole legs in the area close to the unit, however, this will add to the cost!
|


|
Our standard pole to wall leg depth is 223mm which, when used with our standard
shelf depth of 458mm will leave an 11.5mm gap between the back of the shelf
and the wall. On the same basis, the hanging rail centre will be 241mm from the
back wall.
If preferred, we can increase the depth of the pole to wall leg. However, it should
be appreciated that if our standard depth shelves are used, then the gap between
shelf and wall will increase.
|
 |
|
|