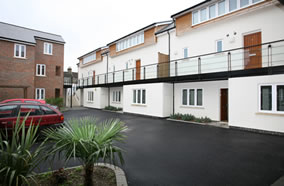


| |
Location TULSE HILL, LONDON SW2 Client TULSE HILL PROPERTY CO. LTD Construction Value of Scheme Architect MOXLEY ARCHITECTS |
|
| |
Kaymac successfully tendered and were appointed to undertake the construction of 14 flats with 3 no. retail units. The construction consisted of brick and block cavity walls, precast concrete first floor and timber second floor with cut timber tile clad pitched roofs. Extensive drainage and external works were carried out. The project was completed on time and within budget. |
| |
| Entry System Individual access control for door entry Courtyard Access Timber Flooring Heating Telecoms/Media Timber Feature Stairs External Cladding Balcony Walkway External Windows & Doors |
Click on image to enlarge
View Construction images
Project profile (printable version)

