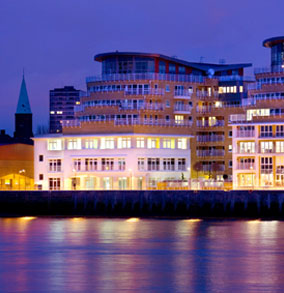

|
|
Location
Client
Construction
Value of Scheme Architect | |
| |
| The client purchased 3 floors of commercial space in a mixed use scheme from Barratt Homes. The space was shell only and Kaymac were appointed to fit out this space for office accommodation. This involved creating an entrance foyer, ground floor office area, marketing suite, WC block and lift installation. The total ground floor office area available for let is 6,975 sq ft (648 sq m). |
| |
Mechanical installation Electrical installation Access flooring Floor tiling
Ceilings Entrance doors Lifts |
Click on image to enlarge

