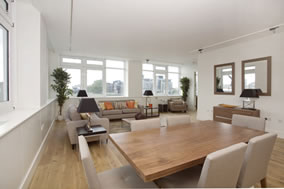


| |
Location OYSTER WHARF, LOMBARD ROAD, LONDON SW11 Client SOUTHERN DEVELOPMENTS LTD Construction Value of Scheme Architect GROVES NATCHEVA ARCHITECTS |
|
| |
Kaymac negotiated a scheme with the client to fit-out 14 no. high specification residential apartments overlooking the Thames at Battersea. There are 7 apartments on both the First and Second Floors with a lift providing access to the Ground Floor Lobby and to a Basement Car Park. |
| |
| Bathroom Floors & Vanity Tops Carrarra Bianca Marble Kitchen Flooring Entrance Lobby & Staircase Wood Flooring Kitchens Wardrobes Heating/Cooling Lighting |
Click on image to enlarge

