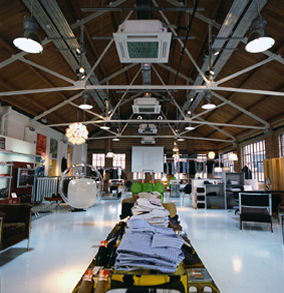


| |
Location
66-67 COLEBROOK ROW, Client MICROZINE Construction
Value of Scheme Architect JUSTIN REYNOLDS INTERIOR DESIGNS | |
| |
| The client's vision saw Kaymac convert a derelict former warehouse with office use into modern retail space over three floors. Works commenced in late September and a fast-track fitting-out programme meant Kaymac completed the scheme in early December, in time for stacking of goods for the Christmas period. Before a complex services installation, every internal surface of the building was shot blasted, repaired, prepared and coated in a specified finish. A resin epoxy self-finish flooring was applied to the top level retail space, providing an open, spacious area which enhanced the display of goods. |
| |
Structural steel Timber
roof Brickwork Floor
covering Comfort cooling Electrical installation Windows Fixtures and fittings |
Click on image to enlarge
View 3D walk-through (3mb)
Project profile (printable version)

