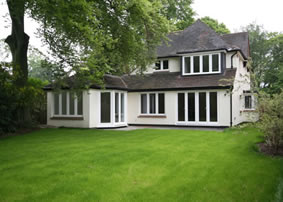


| |
Location BROOMHAYES, BAKEHAM LANE, ENGLEFIELD GREEN, SURREY Client BROOMHAYES PROPERTIES LLP Construction Value of Scheme Architect JONES LAMBELL ARCHITECTURE & DESIGN LTD |
|
| |
| A successful planning application enabled the client to subdivide the site into two. Kaymacís expertise in both areas of new build and refurbishment projects secured their appointment to carry out two very different schemes. The first part of the scheme was the extensive alteration, refurbishment and extension to an existing 1920ís detached property on the site. This involved partial demolition and rebuilding the property, providing completely new layouts to both ground and first floors. The second part of the scheme involved the construction of a new three storey, five bedroom detached property. This was built to a high specification, to NHBC approval and entailed extensive removal of trees whilst preserving those with preservation orders. The project was completed within budget and on programme. |
| |
External Walls Roofing Windows and Doors Joinery Garage Doors Cornices Finishings Services |
Click on image to enlarge
View Construction images
Project profile (printable version)

